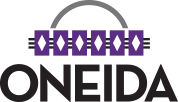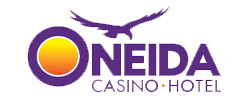All guests are required to check-in with receptionist and sign in/out when at child care center.
Child Care Facility
Our child care center features a secured entrance with keycard access. The building is approximately 3,200 square feet. The architect used for this Center, designed the rooms with a lot of open space and high ceilings making the center have more of a residential look. There is easy access to the outdoors in every classroom for outside play, as well as in case of emergencies.
Main Entrance
East Wing Classrooms located to left of reception
Playful Pups (6 wks – 1 yr)
The Playful Pups room can accommodate eight infants at a ratio of 1:4. Maximum in the classroom is 8. The infants in this classroom are six weeks to one year old, some infants may transition early if they are developmentally ready to move on. The classroom has a separate nap room for infants to sleep. The cribs in the nap room are on rollers in case of an emergency fire, tornado, or bomb threat. This classroom also has strollers for outdoor walks. There is also a space located near the back of the classroom which provides privacy for mothers who breast feed. The classroom has easy access to the outdoors for outside play, as well as in case of emergencies. The sinks in this classroom are installed with sensors a safety feature that promotes sanitary conditions, so caregivers do not have to touch anything in order to wash their hands after diapering the children. A phone is also available for caregivers to make calls as necessary.
Toddling Turtles (1 yr – 2 yr)
The Toddling Turtles room can accommodate eight toddlers at a ratio of 1:4. Maximum in the classroom is 8. This classroom has plenty of space available for toddlers. For safety sake the rooms are separated. Each child is assigned their own cot and no one else uses that cot. The cots are sanitized a couple of times a week or as needed. The classroom has easy access to the outdoors for outside play, as well as in case of emergencies. The sinks in this classroom are installed with sensors a safety feature that promotes sanitary conditions, so caregivers do not have to touch anything in order to wash their hands after diapering the children. A phone is also available for caregivers to make calls as necessary.
Little Bears (2 yr – 3 yr)
The Little Bears room can accommodate twelve preschoolers at a ratio of 1:6. Maximum in the classroom is 12. There are more structured areas for the children to play in. The quiet area is for reading, the house area for playing house, table top is for manipulative and cognitive play, block area for building, etc. Each child is assigned their own cot and no one else uses that cot. The cots are sanitized a couple of times a week or as needed. The classroom has easy access to the outdoors for outside play, as well as in case of emergencies. The sinks in this classroom are installed with sensors a safety feature that promotes sanitary conditions, so caregivers do not have to touch anything in order to wash their hands after diapering the children. A phone is also available for caregivers to make calls as necessary.
West Wing Classrooms located to right of reception
Rainbow (2 yr – 3 yr)
The Rainbow room can accommodate twelve preschoolers at a ratio of 1:6. Maximum in the classroom is 12. There are more structured areas for the children to play in. The quiet area is for reading, the house area for playing house, table top is for manipulative and cognitive play, block area for building, etc. Each child is assigned their own cot and no one else uses that cot. The cots are sanitized a couple of times a week or as needed. The classroom has easy access to the outdoors for outside play, as well as in case of emergencies. The sinks in this classroom are installed with sensors a safety feature that promotes sanitary conditions, so caregivers do not have to touch anything in order to wash their hands after diapering the children. A phone is also available for caregivers to make calls as necessary.
Buffalo (3 yr – 4 yr)
The Buffalo room can accommodate sixteen preschoolers at a ratio of 1:8. Maximum in the classroom is 16. There are more structured areas for the children to play in. The quiet area is for reading, the house area for playing house, table top is for manipulative and cognitive play, block area for building, etc. Each child is assigned their own cot and no one else uses that cot. The cots are sanitized a couple of times a week or as needed. The classroom has easy access to the outdoors for outside play, as well as in case of emergencies. The sinks in this classroom are installed with sensors a safety feature that promotes sanitary conditions, so caregivers do not have to touch anything in order to wash their hands after diapering the children. A phone is also available for caregivers to make calls as necessary.
Soaring Eagle (3 yr – 5 yr)
The Soaring Eagle room can accommodate seventeen prekindergartners at a ratio of 1:9. Maximum in the classroom is 17. The room is designed with a sliding door which connects with the Jo Ge Oh room allowing both classrooms to gather together to view a movie or for other group activities. There are more structured areas for the children to play in. The quiet area is for reading, the house area for playing house, table top is for manipulative and cognitive play, block area for building, etc. Each child is assigned their own cot and no one else uses that cot. The cots are sanitized a couple of times a week or as needed. The classroom has easy access to the outdoors for outside play, as well as in case of emergencies. The sinks in this classroom are installed with sensors a safety feature that promotes sanitary conditions, so caregivers do not have to touch anything in order to wash their hands after diapering the children. A phone is also available for caregivers to make calls as necessary.
Jo Ge Oh (4 yr – 5 yr)
The Jo Ge Oh room can accommodate eighteen preschoolers at a ratio of 1:9. Maximum in the classroom is 18. The room is designed with a sliding door which connects with the Soaring Eagle room allowing both classrooms to gather together to view a movie or for other group activities. There are more structured areas for the children to play in. The quiet area is for reading, the house area for playing house, table top is for manipulative and cognitive play, block area for building, etc. Each child is assigned their own cot and no one else uses that cot. The cots are sanitized a couple of times a week or as needed. The classroom has easy access to the outdoors for outside play, as well as in case of emergencies. The sinks in this classroom are installed with sensors a safety feature that promotes sanitary conditions, so caregivers do not have to touch anything in order to wash their hands after diapering the children. A phone is also available for caregivers to make calls as necessary.
Service Areas
Kitchen
We have a full-service kitchen where our cooks prepare two meals and one snack per day.
Multi-Purpose Area
This area is used for our large muscle motor activities during inclement weather. The teachers set up jungle gyms and tumbling mats for the children to exercise on. There are different areas set up for children of various ages. The ramp located in this area is also another safety feature for tornado drills. Wisconsin is located on a tornado alley. We conduct tornado, fire, and bomb threat drills monthly. The ramp is easy access for the baby cribs to be wheeled down in case of a tornado.
Long House
The Long House is used for storage of art supplies, paper, etc. The Long House traditionally served as Iroquois housing. Extended family lived together. The longer the house and the more smoke holes on the top of the house, the more families lived in it. The Iroquois people are a matriarchal society. What this means is the children follow the mothers side of the family. The man would leave his mother’s home and move in with his wife’s family. The women owned everything, like the homes and other material things.
Lower Level
Administrative offices
The Director and Supervisors offices are located in this area.
Teacher’s Lounge
The lounge provides usage of a refrigerator, microwave, coffee maker, sink, sofa, table, chairs, computer and phone.
Conference Room
A meeting area with a capacity to seat eight (8) guest .
Storage
On-site storage for all the different themed toys and prop boxes used in the classrooms.
Laundry
The laundry room has both a washer and dryer, so we can keep up on with clean bibs for the infants and the sheets for the cribs/cots.
Outdoors
Outdoor Playground
The playground is divided into several sections, for developmental appropriateness and safety sake we divided the younger children from older children. When the groups are divided there is less chance for the younger children to be bumped over or stepped on. The architect designed the playground with mounds for the slides as another safety feature. That way if the children fall off the slide they are already on the ground.





